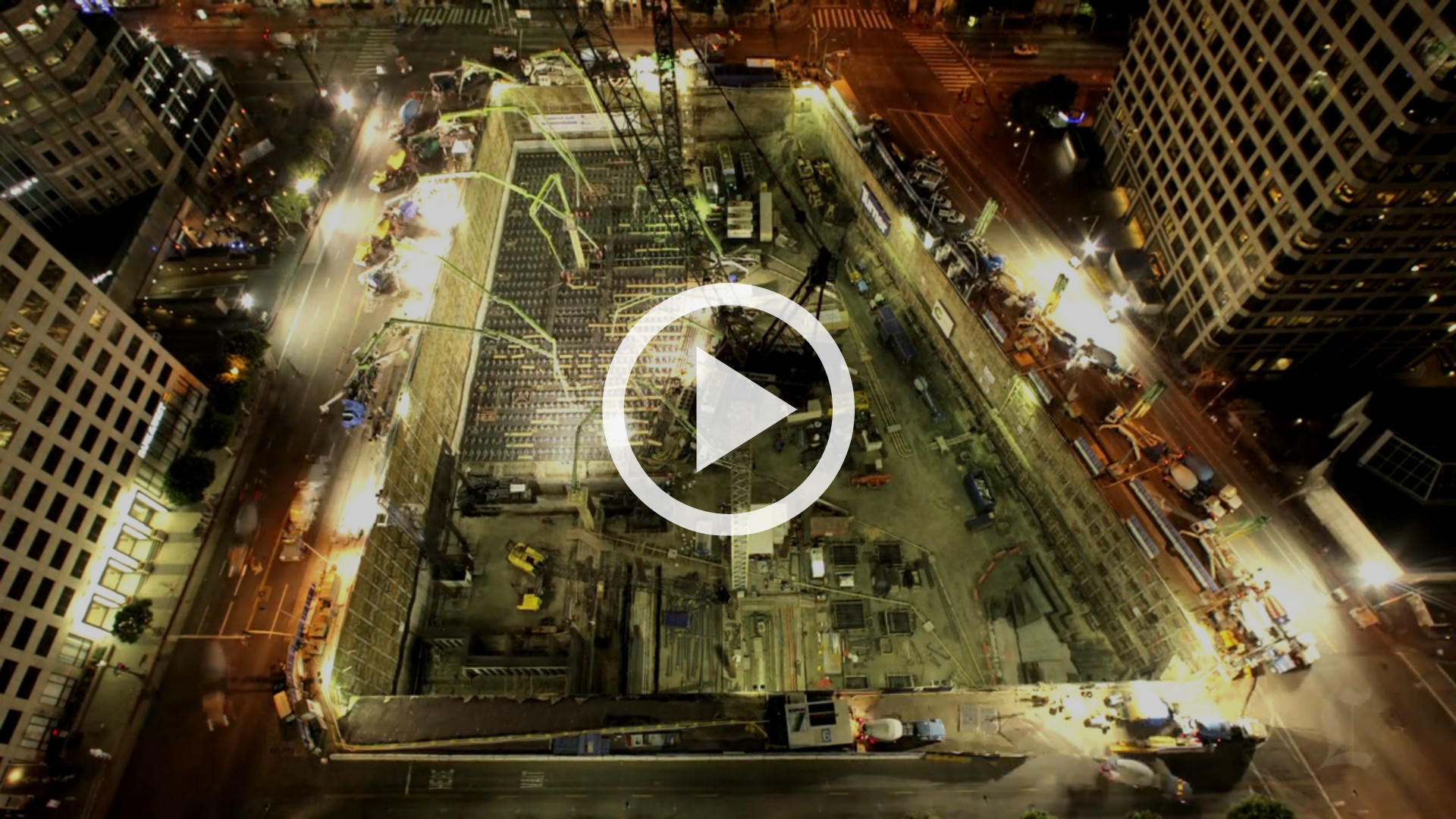Michael Marchesano gazed out the window of his third-floor office in downtown Los Angeles and didn't like what he saw. In a far corner of an excavated pit, five stories deep and the size of a city block, stood a mound of dirt as big as a small house. It wasn't supposed to be there.
The weekend construction crew, looking like toy figures, was occupied with other jobs: tying together steel reinforcing bars, stringing polyethylene tubing, arc-welding a raker beam into a lag wall.
Over the next three years, workers will raise the New Wilshire Grand tower 1,100 feet above the corner of Figueroa Street and Wilshire Boulevard. With an open promenade and an enormous swoop of glass above the entrance, this translucent airplane wing 73 stories tall promises to redefine architectural possibilities in a city not known for its tall buildings.
Beneath its design is the engineering of what is arguably the most complicated high-rise ever built in the United States. Calculated to sway during powerful Santa Anas and absorb ground movement during the most severe earthquakes, it is wedded aesthetically and technically to the unique footprint of the region.
But what mattered now was a pile of dirt.
Marchesano, a general superintendent for Turner Construction Co., knew he had no time to haul it away. A countdown clock on the wall gave him 7 days, 11 hours, 36 minutes, 7.8 seconds before the start of the Grand Pour, an ambitious attempt to lay the foundation of the building's central tower in one overnight session.
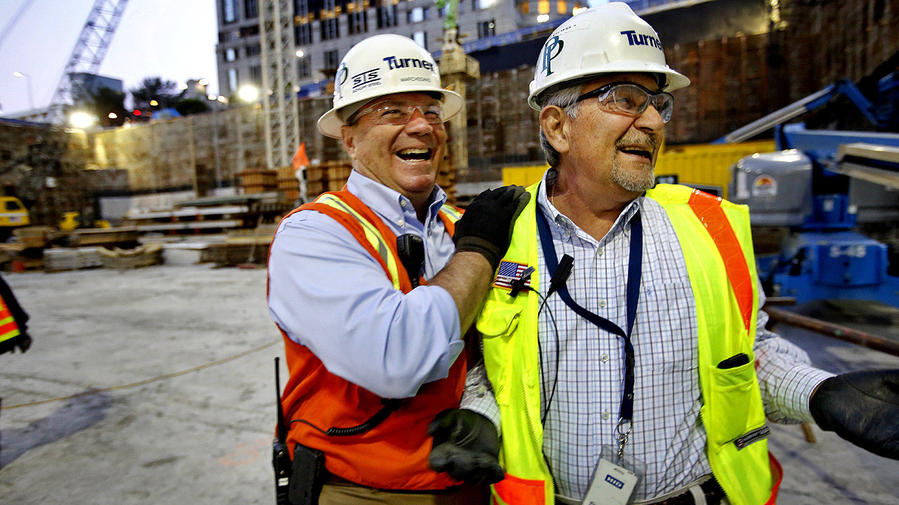
Of all the sites Marchesano has worked in the course of 30 years, none has been this complicated. Nor, he suspects, will any be in the future. This skyscraper, soon to be the tallest structure in the western United States, represents a career-defining moment, a daunting and glorious job that must be approached one step at a time if sanity is to prevail.
The dirt mound was the next step. Just off to a side, they would have to work around it until it could be removed.
Then they would be ready to receive 2,120 truckloads of concrete in a hole 18 feet deep and nearly two-thirds the size of a football field. It had to be poured without interruption in less than 30 hours.
Nothing this size had ever been recorded. In 1999, construction of the Venetian in Las Vegas included a continuous pour that made the Guinness Book of World Records. If the Grand Pour succeeded, it would be bigger.
Marchesano and his team had begun preparing nearly a year earlier: filing permits for street closures, having bus lines rerouted, ordering back-up equipment and calculating drive times.
More than 350 workers would be on site, and 227 trucks on the road, looping from batch plants to downtown and back. Any glitch, injury, accident or freeway snarl would jeopardize the plan, and that wasn't even taking into account the weather. Rain or a heat wave could force delays. God would weigh in on that.
For a system as finely tuned as a rocket launch, everyone banked on success, leaving Marchesano to worry about failure.
Let other skyscrapers in other cities be built upon piles and caissons driven into bedrock. The foundation for the Wilshire Grand is a concrete slab.
Its specifications were drawn up by engineers, who after calculating the height and weight of the tower and the forces associated with earthquakes and windstorms, determined that it needed to contain 21,200 cubic yards of concrete and 7.1 million pounds of reinforcing steel.
By some calculations, those ingredients are enough to build an entire 10-story office building.
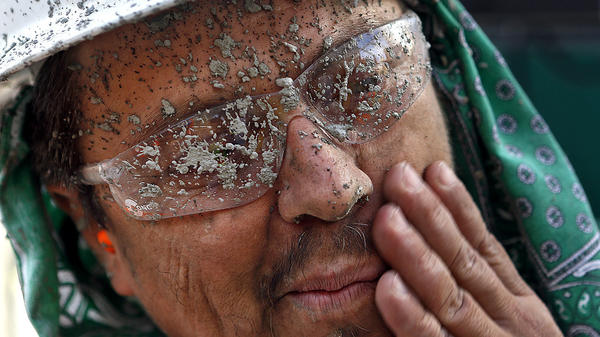
Design decisions are compromises driven by safety and cost. If the slab were to contain less concrete and be more shallow, it would require more reinforcing steel, and if it were to contain less steel, it would have to extend deeper into the bedrock. Eighteen feet was the middle ground.
For a time there had been talk about layering the foundation in two pours, each 9 feet deep. But given how difficult it would be to connect the two slabs, the idea was shelved.
The numbers for the Wilshire Grand — including 900 hotel rooms and 400,000 square feet of office space — have always impressed Marchesano, 54, who at first was uncertain whether the pour would be possible.
To pull it off, he would have to find room for all the equipment on an already crowded site. He would also have to find a supplier who could make and deliver that quantity of concrete. Neither was a sure thing.
Such problems didn't exist in the open fields of Orange County where Marchesano learned the construction business in the 1980s. After graduating from high school in Irvine and digging trenches for an underground utility, he turned to construction.
He opened a demolition and concrete-cutting company that he named after his wife and children, but the economy turned on him. He lost his home. His mother died. His father had a stroke, and he and his wife split up.
Leaving the state in 1990, he found work on a cattle ranch in Colorado, earned the nickname "Hollywood" and moved up from cleaning feed troughs to riding and doctoring the herd. A year later, a phone call brought him back to Orange County to work for a local builder. He rented an apartment on Balboa Island where he lived with his three children, and he eventually remarried.
He joined Turner in 1999 and supervised the construction of such projects as Disney's Grand Californian Hotel and the Terranea Resort in Rancho Palos Verdes. When Turner won the contract for the Wilshire Grand two years ago, Marchesano had already begun his planning.
Above his desk, he keeps a photograph from one of his first jobs, almost 25 years ago.
Back to the camera, he stands looking at a two-story tilt-up that has just been raised in Fountain Valley, the prefab concrete wall held up with braces.
"I'll never forget that moment," he says.
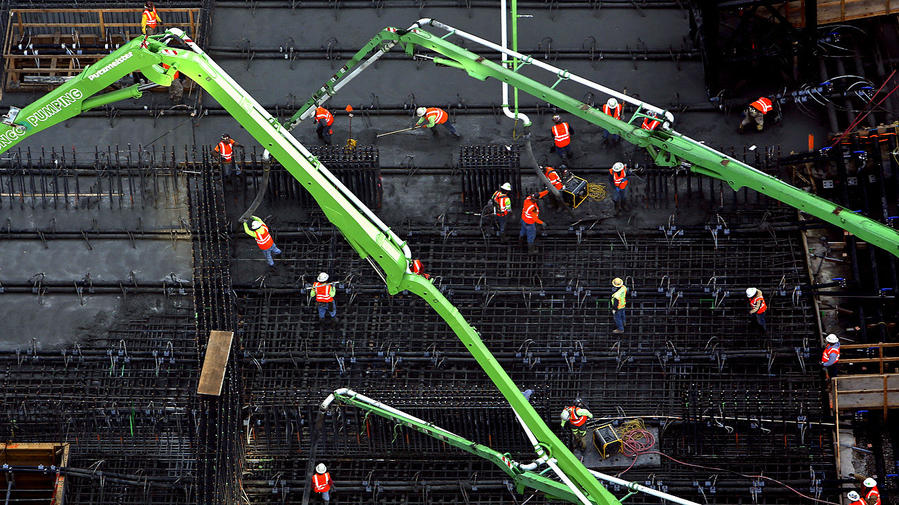
In the Turner offices, schematic drawings and cross-sections of the skyscraper hang next to sketches scribbled on walls in erasable ink. Overhead, a banner reads, "Communication promotes progress," words borrowed from Rick Warren, pastor of Saddleback Church in Orange County, where Marchesano lives.
Momentum is critical, Marchesano says, for a building whose budget was once set at $1 billion and has already risen by $750,000. Time is money for the owner of the property, Korean Air, whose parent company, Hanjin Group, is chaired by Yang Ho Cho, the driving force behind a skyscraper that he says will become an icon for the city's Korean community.
First came dismantling the old Wilshire Grand piece by piece, followed by hauling away about 250 truckloads of dirt each night for nearly six months. Now Marchesano had to make sure that the pour was even possible.
He penciled out the constraints.
For one, the concrete had to be laid within 90 minutes of being mixed, otherwise it would begin to set and not meet the requirements for the job. Also, the work had to be completed in less than three shifts, otherwise the truck drivers would violate federal regulations and exceed their allowable 15 hours on the road.
As Marchesano did the math, he wondered if the site had room for the pumps needed to ferry the concrete from mixing trucks into the pit. He turned to the computer geeks down the hall, wizards at plotting and spinning in cyberspace the footprint of the construction site and the surrounding streets.
They found room for 19, more than enough, and calculated their placement, each within a foot. Anything out of alignment, and Marchesano would have a safety hazard and traffic jam on his hands.
With each pump averaging 100 cubic yards an hour, the job would take approximately two shifts and no more than a weekend.
Marchesano found that CalPortland Co. had eight mixing plants no more than a half-hour drive from downtown. He locked up the concrete, and CalPortland began shipping supplies early: cement from Mojave and Colton, aggregate from Irwindale.
The most critical aspect of the pour, however, would take place some 16 hours after the last truck left the site.
Often described as a fruitcake, concrete is a mixture of cement, aggregate and, in this case, fly ash that heats up when water is added, forming crystals that lend the material its strength. The heat typically dissipates in most pours, but the size and the depth of this slab meant the temperature would increase over the course of nearly two weeks. If not controlled, it would eventually crack the crystal structure, turning the slab into gravel.
With the help of a national expert in the field of concrete thermodynamics, Turner installed a radiator system in the foundation: a succession of looping hoses, 90,000 feet of polypropylene, that would draw off the heat by circulating 40,000 gallons of water chilled to 45 degrees. The hoses, eventually filled with grout, would remain in the slab.
Because of concrete's sensitivity to heat, the construction company monitored long-range weather forecasts. A heat wave — mid-80s or higher — would increase the temperature of the delivered concrete beyond the capability of the chilling system.
As the countdown clock approached zero, mechanics and supply trucks were poised to repair the concrete pumps if any failed. An infirmary was staffed, and tarps and tents were stockpiled in case of rain. The outside temperature was within margins.
At this point, only a lightning storm would delay the pour. The booms, angling into the pit, could serve as conductors.
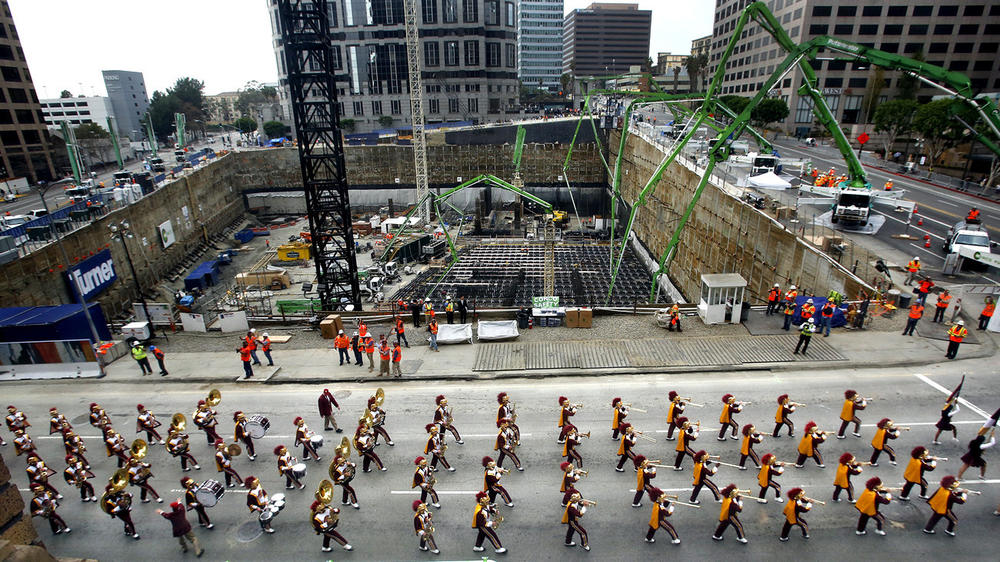
By late afternoon on Feb. 15, under clear skies and with temperatures dropping from a high of 78 degrees, the convoy of mixing trucks had followed their instructions: Exit the 110 Freeway at Sixth Street and either continue to Flower and turn right on Seventh, or turn on Figueroa, before being directed to the site.
At 4:47, after the VIPs had finished their speeches and with the USC marching band playing, concrete began flowing into the forest of reinforcing steel.
Throughout the night, pumps, emitting a steady thruss, thruss, fed the mix through booms, angled like scorpion tails from the road down to the hole.
Crews stood on top of the forest and with long, snake-like vibrators dispersed the mixture as it flowed from the booms through the tremies, flexible nozzles shaped like elephant trunks that deposited the slurry into the bottom of the pit.
Inspectors fabricated 1,008 football-size cylinders of concrete, which would eventually be shattered in vises to make sure the mixture met the required strength of 6,000 pounds per square inch.
When the last of the concrete reached the pit at 11:30 Sunday morning, the slab measured 17 feet, 7 inches deep. The remaining five inches would be added at a later date to provide a more polished look.
The particles of cement, fly ash and water began to crystallize. Long chains of calcium silicate hydrate filled the spaces between the sand and aggregate, and for the next two weeks, sensors would record the increasing temperatures in the slab. They varied by as much as 35 degrees throughout the foundation, an acceptable difference, with some reaching 158 degrees, two degrees shy of the limit.
John Gajda, the expert in thermodynamics, was satisfied. "It was a logistical nightmare," he said afterward. "I would call it a dance, but it was really a ballet."
An adjudicator from Guinness World Records confirmed the accomplishment. Turner Construction Co. had beat the Venetian for the largest continuous pour by 200 cubic yards, enough to lay a suburban sidewalk for almost one mile.
Marchesano allowed himself a moment of reflection. "How could you not want to be part of this?" he asked, thinking back to the photo on his desk. "It beats doing a tilt-up."
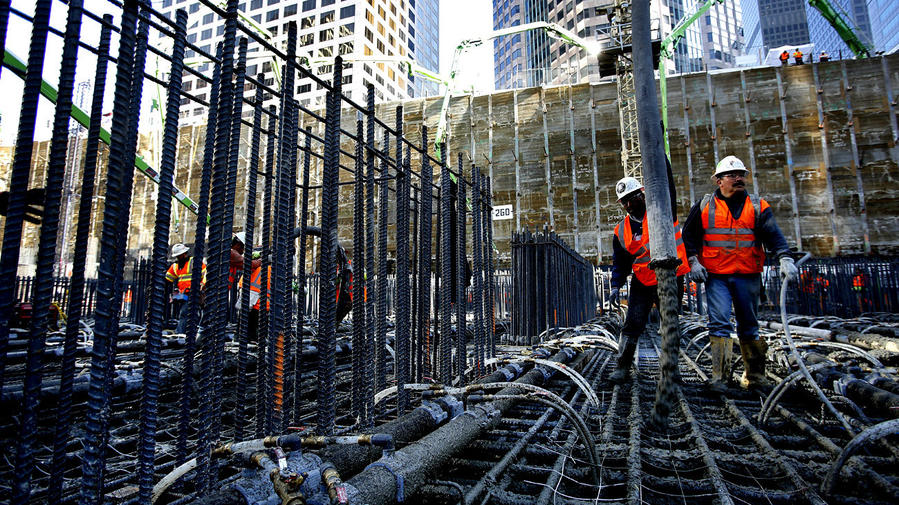
Then he began looking ahead.
He needed to start building a platform on top of the concrete for crews to assemble a climbing system that would start pouring the concrete tower.
And now he could get rid of that mound of dirt.
First in a series of occasional stories chronicling the construction of the New Wilshire Grand complex, soon to be the West's tallest structure.
Contact the reporters | Design and production by Armand Emamdjomeh and Lily Mihalik
