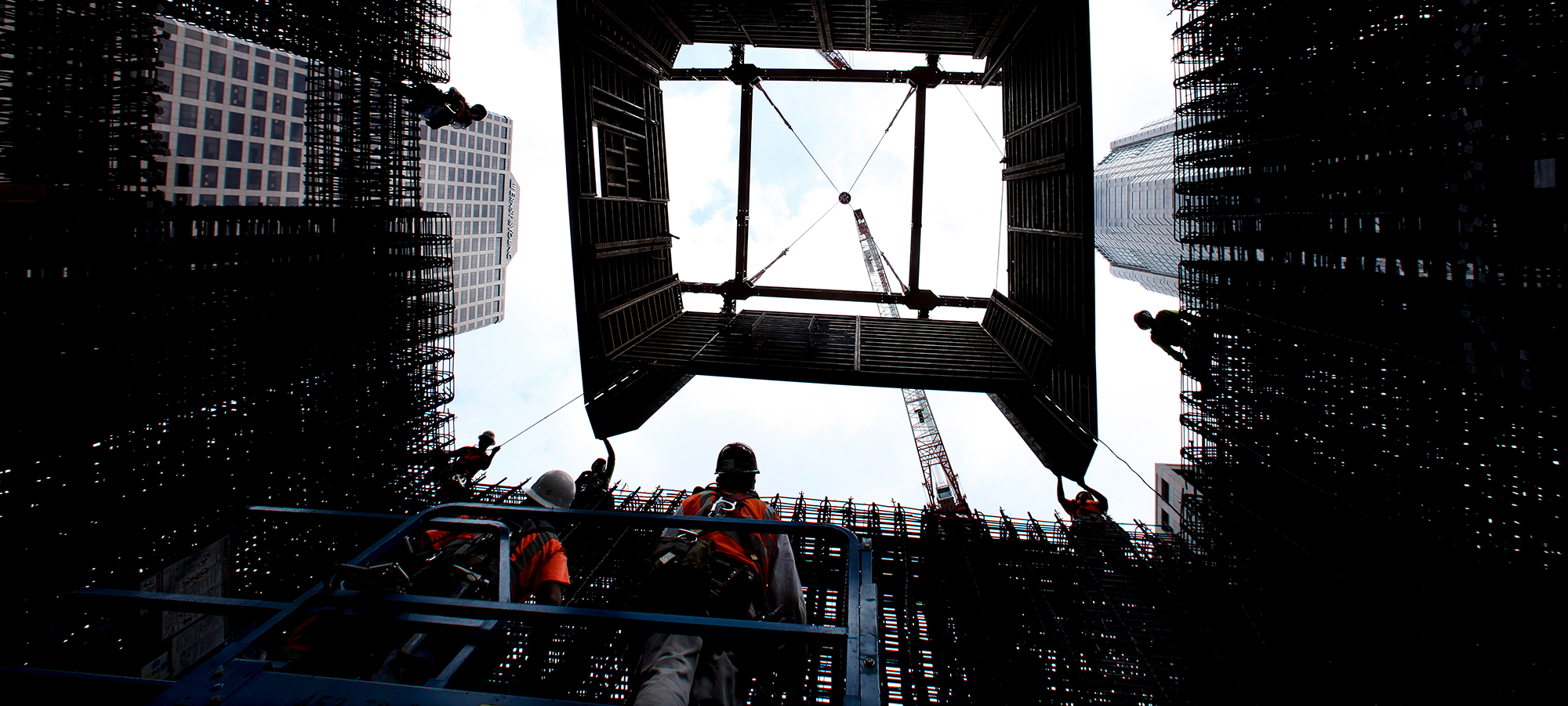“OK. On down.”
Geologist Rosalind Munro speaks into her walkie-talkie. The cage she is standing in shudders and slowly drops farther into a shoulder-width borehole drilled beneath the streets of Los Angeles.
Munro is heading eight stories down to assess the stability of a building site. She needs to know whether the soil will support a skyscraper that will one day be the tallest west of Chicago and the tallest in the world on such seismically sensitive ground.
Looking up past strata hundreds of thousands of years old, she sees the sliver of sky grow smaller than a fingernail.
“Stop.”
The cage jerks still, darkness above and darkness below.
A cave-in would bury her in seconds, but the 59-year-old scientist puts the thought out of her mind.
She reaches for her pick and focuses on finding answers for the engineers above ground — and for the two men whose handshake a decade ago inspired the ambition to build the New Wilshire Grand.

A changing skyline
For 84 years, members of the California Club downtown have gazed upon this city's evolving skyline from Flower Street.
Los Angeles' first skyscraper, completed in 1904, stood 175 feet tall and was a few blocks east at Fourth and Spring streets. The city later imposed height limits on its buildings, and for 40 years, City Hall, rising 454 feet, was the most conspicuous exception.
Today the honor of tallest building goes to the U.S. Bank Tower, an imposing fireplug that looms over the California Club, where on a summer evening in 2004, Chris Martin and Yang Ho Cho met for the first time over dinner on the outdoor terrace.
Their introduction had been arranged by Max Nikias, now president of USC but then the dean of the School of Engineering. He wanted Martin, an architect and USC alumnus, to meet the South Korean businessman, a fellow Trojan.
With the city lighting up around them, they talked about their work. The Martin family helped design City Hall, and in succeeding decades had shaped the city's skyline. Martin, 64, and his cousin, David Martin, 71, are the third generation to run A.C. Martin Partners.
Cho, 65, oversees his family's business, which began as a freight company after World War II. Over the decades, Cho and his father developed Hanjin International Corp. into a $36-billion empire with assets including Korean Air Lines.
The friendship between Martin and Cho grew easily. They shared a love of airplanes, and they spoke about the challenges of guiding their children into their businesses. Over time, they visited each other's ranches, one on an island off the coast of Korea, the other just outside of Yosemite National Park.
Five years after their first meeting, Cho dropped in on his friend. On a Friday afternoon in 2009, they sat in Martin's corner office overlooking Fifth and Flower streets. Martin got his guest a Coke.
“I own this hotel down the street,” Martin recalls Cho saying. “ Everyone tells me not to pour any more money into it.”
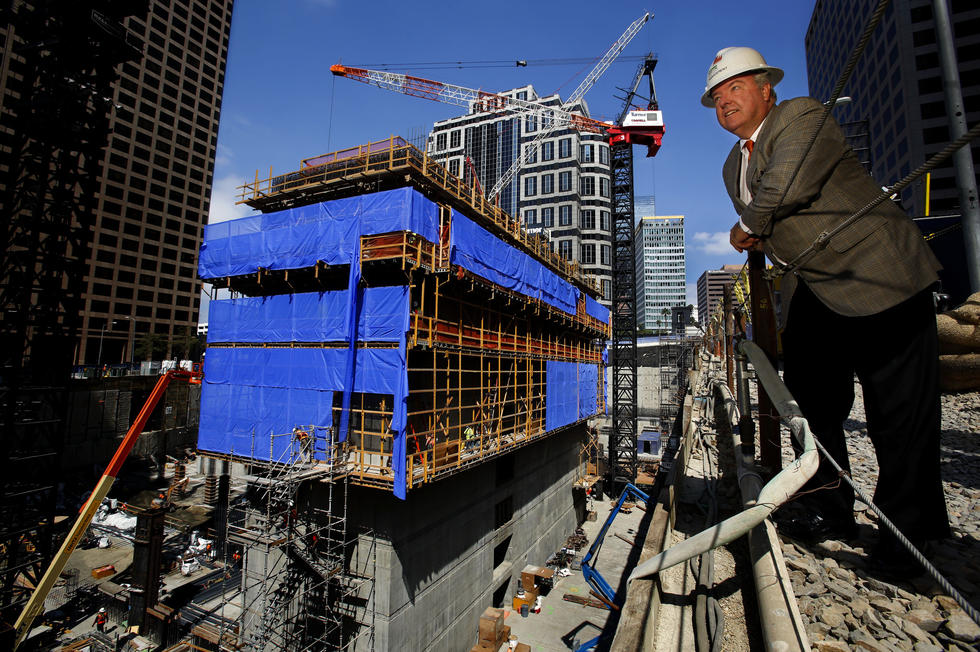
Cho's company had acquired the Wilshire Grand from Hilton Hotels Corp. in 1989 for $168 million. He had taken steps over the years to improve the property at the corner of Wilshire Boulevard and Seventh Street but wasn't satisfied.
“I've spent $40 million trying to turn this into a four-star hotel, and I think I've gotten only four one-star hotels,” he told associates.
Perhaps A.C. Martin could help.
Martin's staff assembled six scenarios. Five laid out modifications to the hotel. The sixth argued for demolition and construction of a hotel and an office building in two separate towers.
“That's what I want to do,” Cho said.
A previous study Cho commissioned recommended against demolition, but he didn't agree. He believed a new development would symbolize his company's commitment to Los Angeles, and he believed that in spite of recession, now was the time to make that statement.
Cho had another request as well, one that offered the Martins an opportunity they had never thought they would see. Cho wanted his friend's company to take charge of the design for the 2.7-acre site.
New high-rises are rare in Los Angeles, and when they do come along, the competition among architects is fierce.
The Martins knew they weren't starchitects like Frank Gehry. Their company had a sterling reputation in Southern California but little visibility outside the region. Designing the tallest skyscraper in the West, a building both structurally sophisticated and beautiful, could change that.
But they knew there were no guarantees. Cho had been loyal, but loyalty can be fickle, especially on a high-stakes project like this, budgeted at $1 billion.
Martin remembers a commission in Jakarta that his firm lost to I.M. Pei when the wife of the owner ran into the acclaimed architect at a cocktail party. Martin knew it was not uncommon for other architects to horn in on big projects once the city permits were secured.
Until the city approved the New Wilshire Grand and Cho green-lighted the concept, the Martins wouldn't feel secure.
So they worked fast. The project manager, Thomas Properties Group, began negotiating city approvals, and David Martin began detailing the site with a plaza and a 45-story hotel with condominiums and a 65-story office building with 1.5 million square feet of space.
The City Council approved the project in March 2011, and everything seemed to be falling into place.
Then the unforeseen happened. The two towers no longer penciled out.
The market for office space had collapsed.
A delicate balance
If a skyscraper is raised on the speculation that businesses will support it, then hope is raised on its aesthetic allure. The equation is a delicate one, and in Los Angeles in recent years, neither had balanced out.
“Following the stock market crash of '87, we thought that was it for Los Angeles,” David Martin said. By the time the economy rebounded in the early '90s, businesses were shifting away from traditional office space toward more mobile work forces, he said.
“No more big buildings.”
Cho hoped to reverse that trend, and early estimates had supported his gamble. The footprint of the project, including the height of the towers, had been calculated so that the value of each floor, based on use, would pay the cost of construction.
But by 2011, that calculation had soured. The demand for downtown office space plunged during the recession, recalls Ayalushim Getachew, who worked for Thomas Properties in managing the project.
With vacancy rates climbing to 19%, tall buildings were emptying out. Bringing 1.5 million square feet of new office space on the market suddenly made no sense. Cho's advisers searched for new ideas.
They wondered if they could develop the project in phases: first the hotel, and then the office tower when conditions improved.
But that idea introduced problems. Would guests want to stay at the hotel once construction started on the adjoining office tower?
Other suggestions followed: Could they swap the towers, putting the hotel and condos in the taller one? Or could both buildings become hotels, one more upscale than the other?
Cho's team ran hundreds of financial projections. None added up.
Looking for answers, Cho began to doubt Thomas Properties' role in managing the project. During interviews for the job, Jim Thomas had shown a bold vision that set him apart from other candidates, whose presentations frustrated Cho because they lacked specifics.
“These people have traveled halfway around the world to hear your ideas,” Martin recalled Cho telling one candidate. “Tell us about the project, or I'll throw you out of the room.”
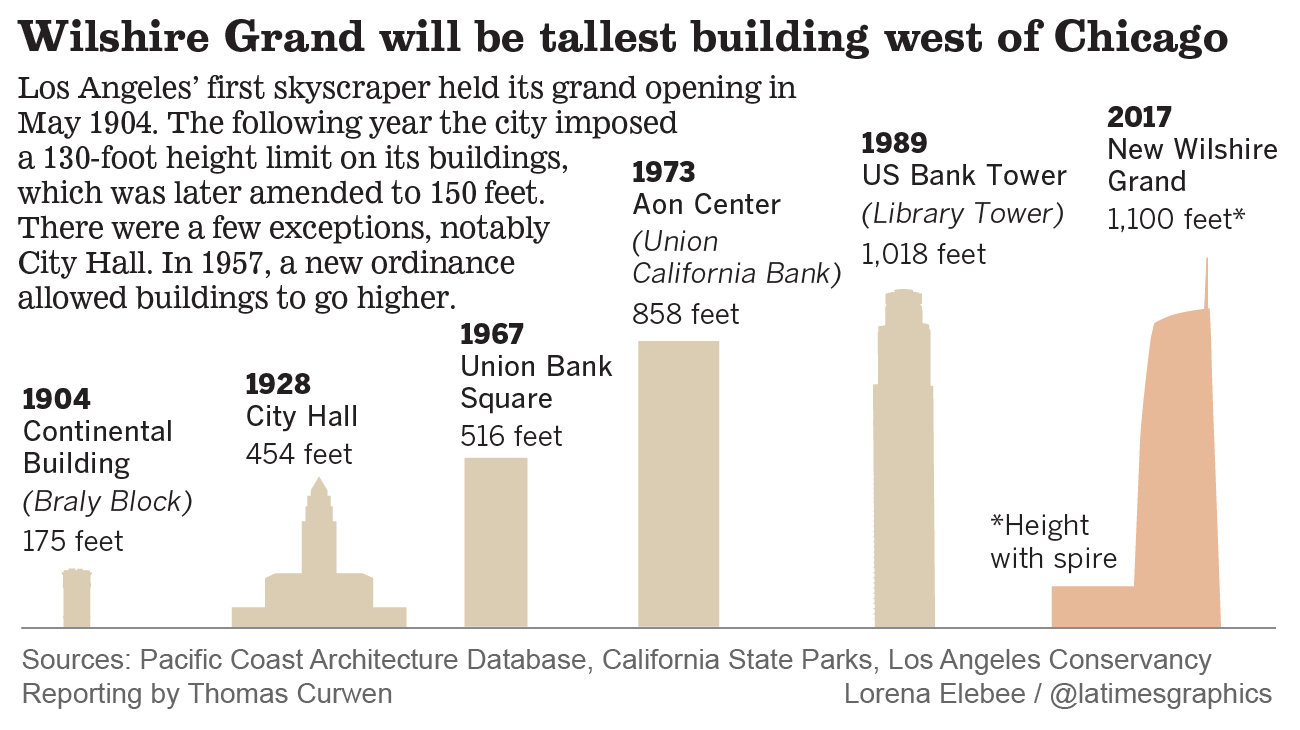
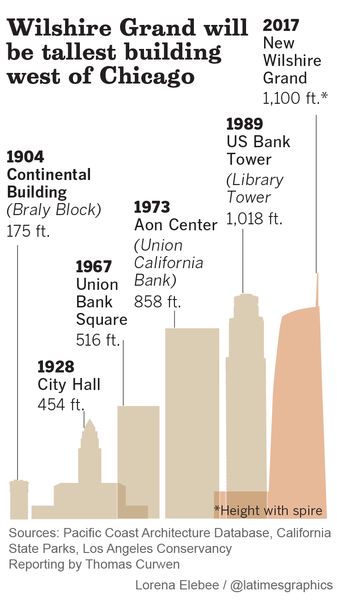
Thomas, whom Martin had known for 25 years, enthusiastically recommended demolishing the old hotel, and Cho hired him immediately.
But two years later, Thomas Properties seemed “stuck in office buildings, and there was never any progress,” Cho recalled.
Cho asked Martin to take over management of the project.
No, Martin recalls saying. “That's what Jim Thomas is for.”
The impasse over the design broke when Cho's daughter, an executive vice president with the family's company, presented a new idea.
Heather Cho, 40, is the oldest of three children, each of whom oversees divisions of Korean Air Lines. A graduate of Cornell University's School of Hotel Administration and USC's Marshall School of Business, she manages the operations of the hotels owned by Korean Air.
She had had reservations about building an office tower. “We are a hotel and hospitality company and should rely more on our core values and expertise,” Cho said.
No one she spoke to could justify adding so much office space. She proposed combining the two towers into a single taller one with much less room for offices.
Her father swiftly signed on, but he remained adamant about replacing Thomas Properties.
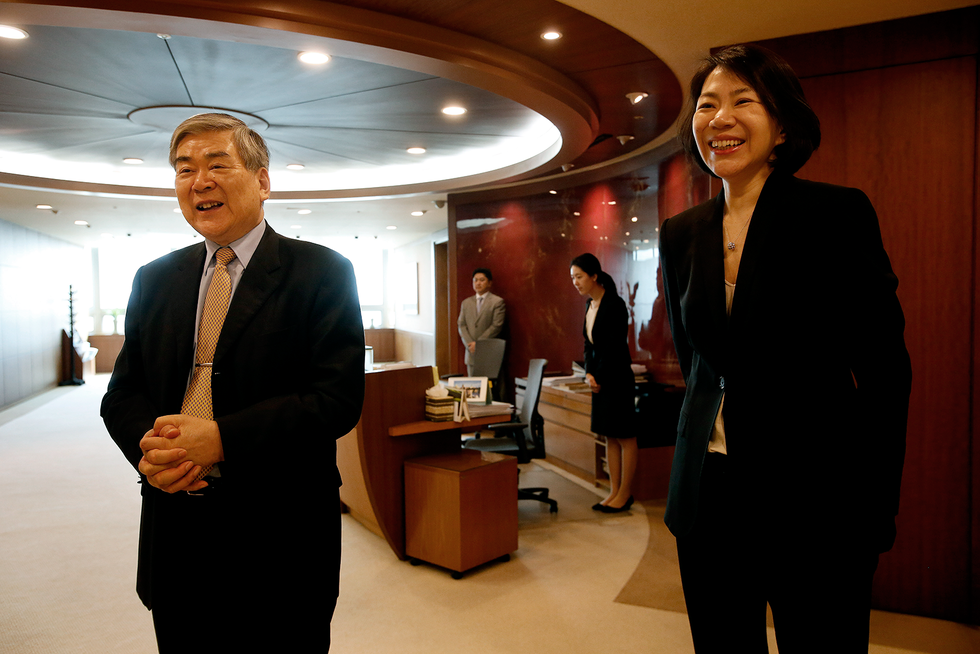
Martin finally agreed to take over and broke the news to Thomas, who was stunned. He felt betrayed by Cho, Getachew recalls, disappointed that they hadn't communicated directly. Thomas' company had begun an analysis of the site in advance of the demolition and was preparing presentations for prospective tenants. Thomas declined to comment.
On April 19, 2012, David Martin unveiled the design for a 73-story building with 900 hotel rooms and 400,000 square feet of office space, nearly a quarter of the original amount.
“When we went to one tower, all the pieces fell into place,” said David Martin.
All but one. He and the engineers didn't have enough information about the stability of the building site that was to support the massive structure.
Underground journey
In the borehole, Rosalind Munro rotates the cage, her headlamp illuminating the closed-in walls. Down here, the musty air is tinged with the smell of petroleum and hydrogen sulfide, the odor of rotten eggs.
She hacks at the rock with her pick, careful not to trigger a cave-in, and uncovers a seashell, a fragment of calcium carbonate nearly 4 million years old, encased in stone.
She is looking for soil the consistency of Play-Doh, or for sediment that's changed color. Each would signal a weak bed for the foundation.
At the bottom of the hole, she suddenly hears the alarm. Oxygen levels have been falling as the sedimentary rock absorbs the element. She has completed her research. It's time to get out.
“Bring me up.”
The cage jerks in its ascent.
She passes the layer of sand, silt and gravel deposited from the streams and rivers that poured off the San Gabriel Mountains 100,000 years ago.
She passes the layer of fill, dirt packed with wood fragments, brick and concrete hauled here more recently. It could date to 1873 when Samuel Calvert Foy built a home here, thought to be the first three-story building in the city.
Or maybe it went back to days of the Studebaker dealership built after the Foy mansion was moved and eventually restored in Angelino Heights, where it now stands.
Or perhaps it had been shoveled here in 1950 after the Paul G. Hoffman Studebaker agency was leveled to make room for the new hotel.
Munro couldn't guess. It wasn't important.
Her findings confirm what her employer, the geotechnical consulting firm AMEC, learned from previous tests.
Set upon bedrock known as the Fernando Formation, the Wilshire Grand was going to have as perfect a base in the Los Angeles basin as any engineer could hope for.
Compressed by an ocean that once lay on top of it, the siltstone could be clawed, scraped and shaped for any foundation.
As the cage rises out of the hole, the drilling crew swings it to a side and lowers it to the ground. Face streaked with sweat and dirt, Munro steps into the late winter sunlight, its rays catching the tarped and battered relic of the old hotel slowly being torn down.
Contact the reporter | Design and production by Armand Emamdjomeh and Lily Mihalik




